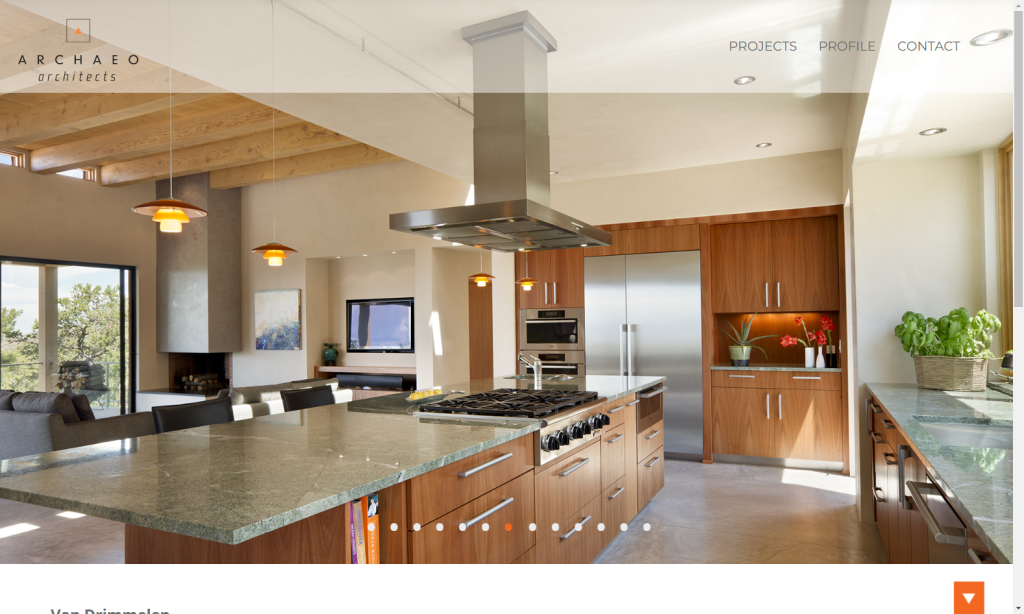How Archaeo Architects enriches your new home design with a hierarchy of ceiling heights.
Like light, thoughtfully planned ceiling heights throughout a home evoke specific emotions and help define spaces. Along with repeated or echoed shapes, materials, textures and colors, and strategic use of light, a hierarchy of ceiling heights supports one of our key design principles: subtle unity of design throughout the building. Here are some of the ways we use ceiling heights:
Low ceilings support sensations of womb-like warmth and safety, appropriate for bedrooms and bathrooms. The sensation of warmth is not just psychological, since a lower ceiling conserves heat better. Another way we use lower ceilings is to provide a transition between two unrelated spaces without needing walls.
A soaring ceiling for the entry room inevitably evokes awe and a sense of grandeur. High ceilings also allow more light into an area, aid air circulation and provide more wall area which can be used to display artwork. A high ceiling can unify two or more related spaces for a sense of flow, or make it possible to add more living space in the form of a balcony or loft.
A raked ceiling can impart drama, direct light and shadow to specific features, or subtly guide people from one space to another.
You probably won’t be surprised to learn that ceiling heights were standardized for the mass building industry, in order to simplify construction and lower costs. We certainly use standard heights where appropriate, but the subtle use of a hierarchy of ceiling heights offers many ways to enhance the functionality and experience of living in a home.


