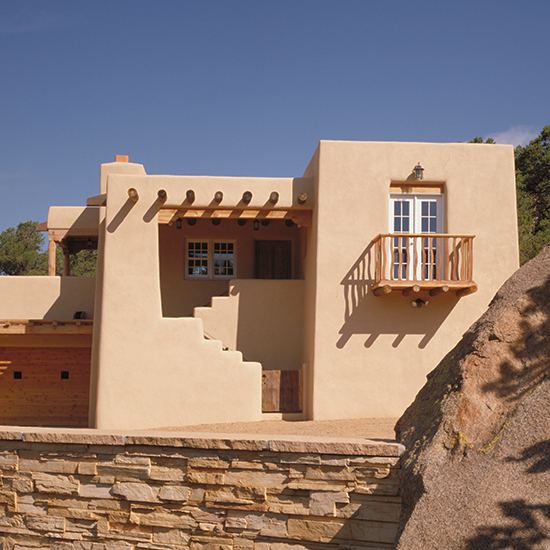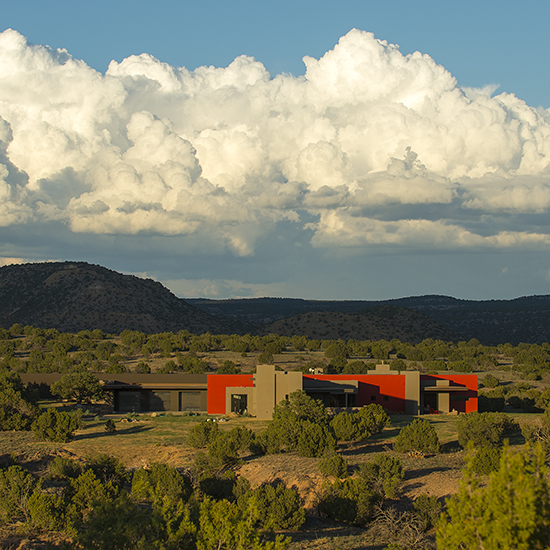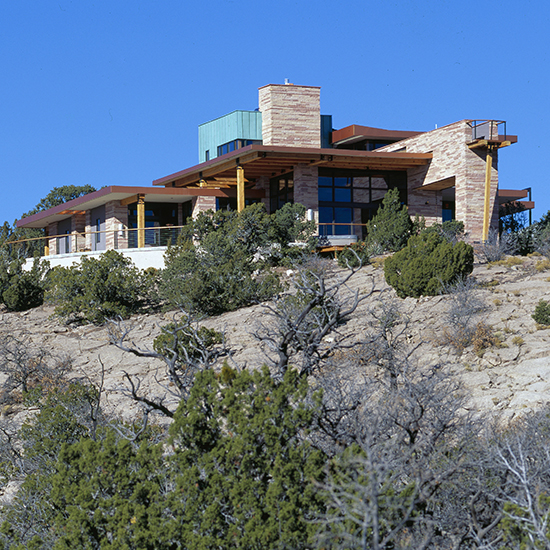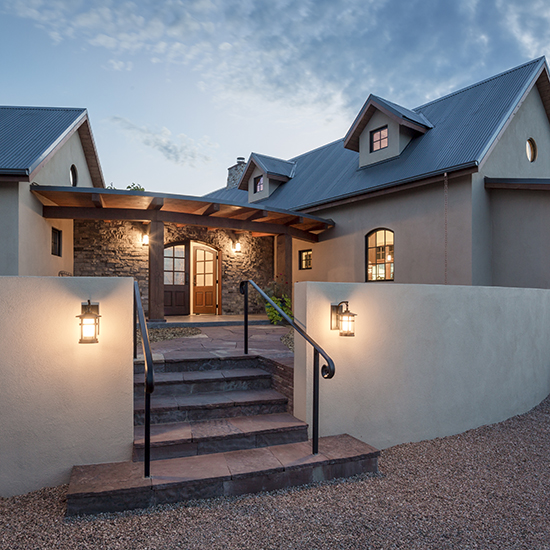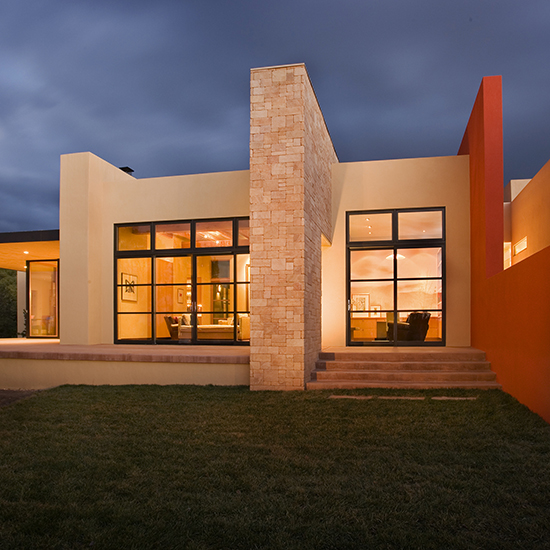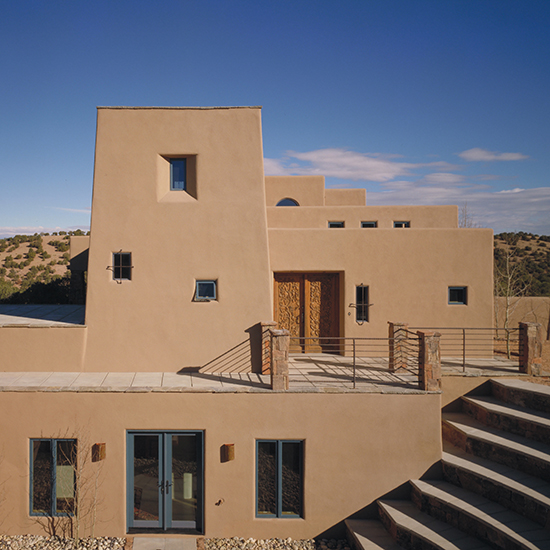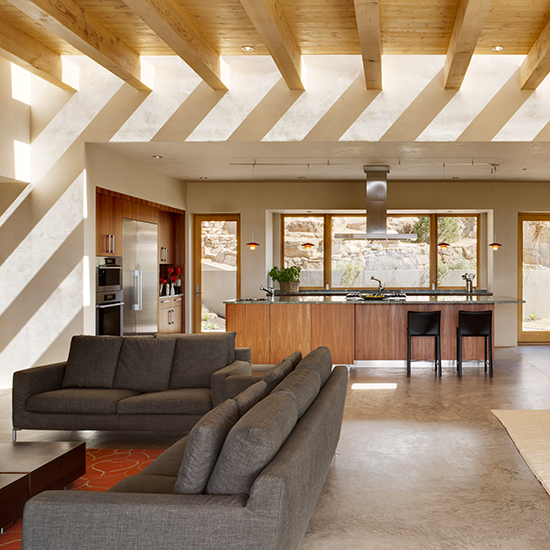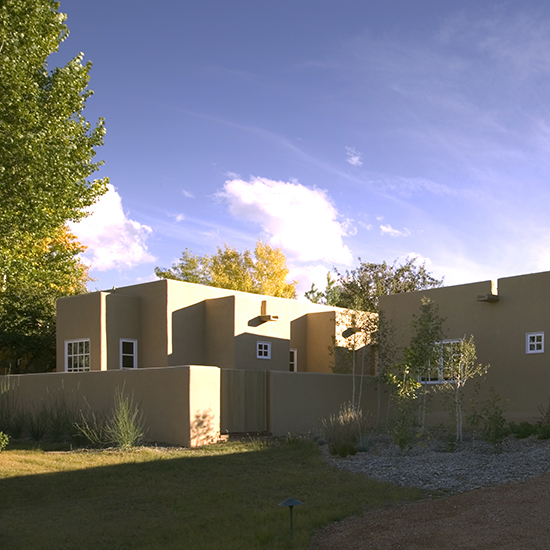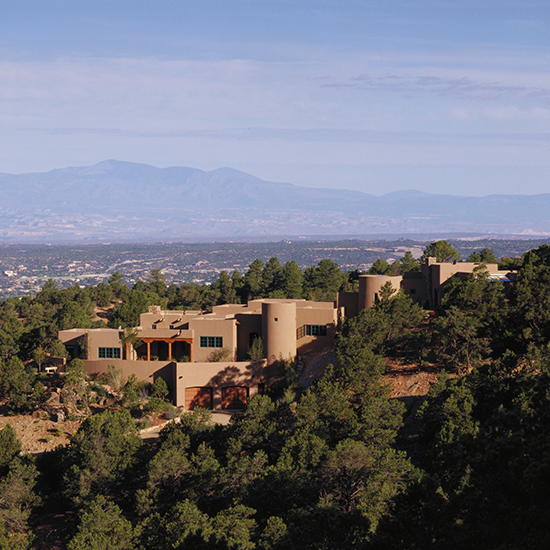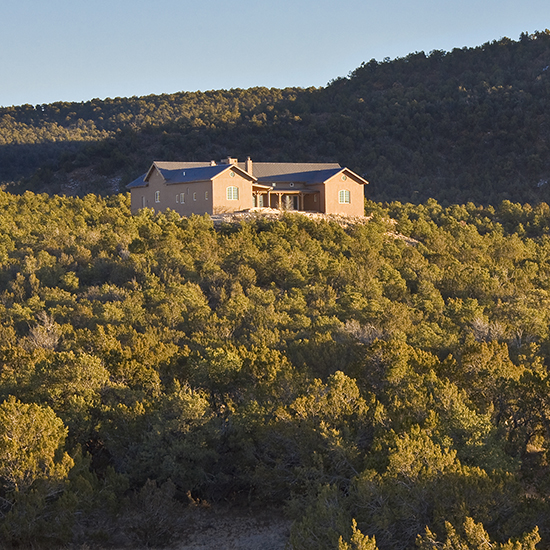Ettinger/McLaughlin
[vc_row css=".vc_custom_1456998711092{padding-top: 20px !important;}"][vc_column width="1/3"][vc_column_text el_class="project_main_cont"]STONE, WATER, LIGHT An arced stone wall begins at an existing boulder on the site, curves along the hillside and flows into and through the house, terminating at the source of a stream. The house is grounded to the site. The stream flows along a circulation path past the entry to the outside. Interior and exterior are intertwined.[/vc_column_text][/vc_column][vc_column width="1/3"][vc_column_text]A long narrow skylight casts a slice of light across a wall of art down to a narrow band...


