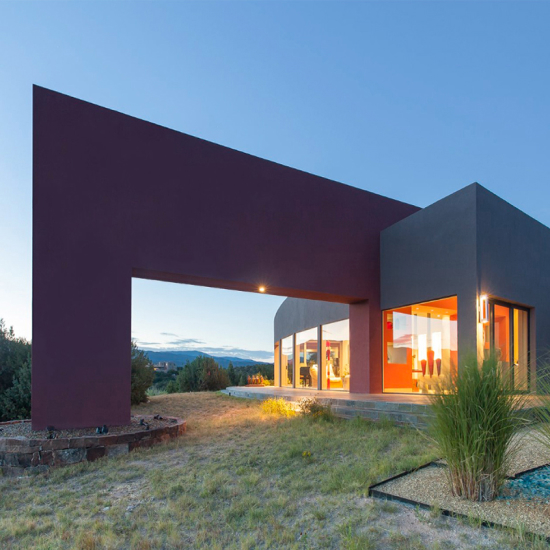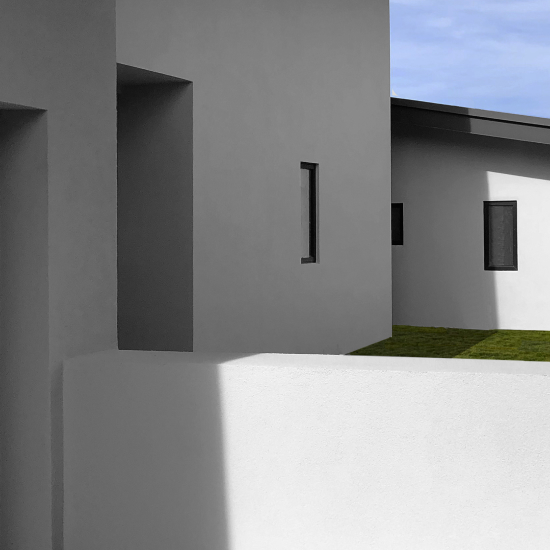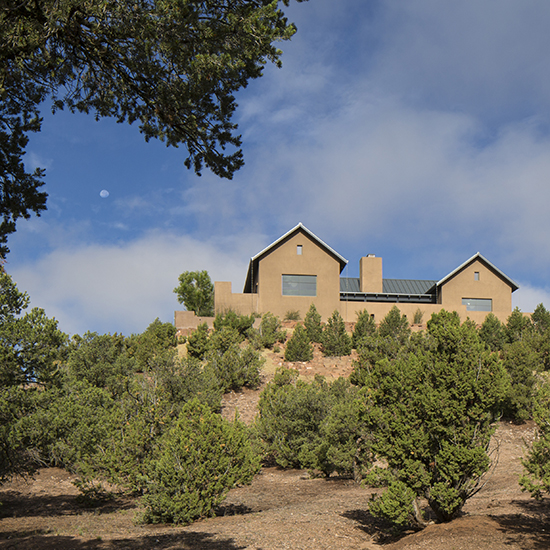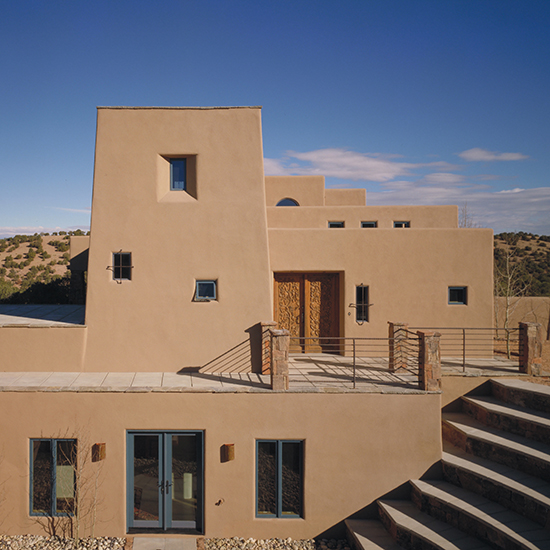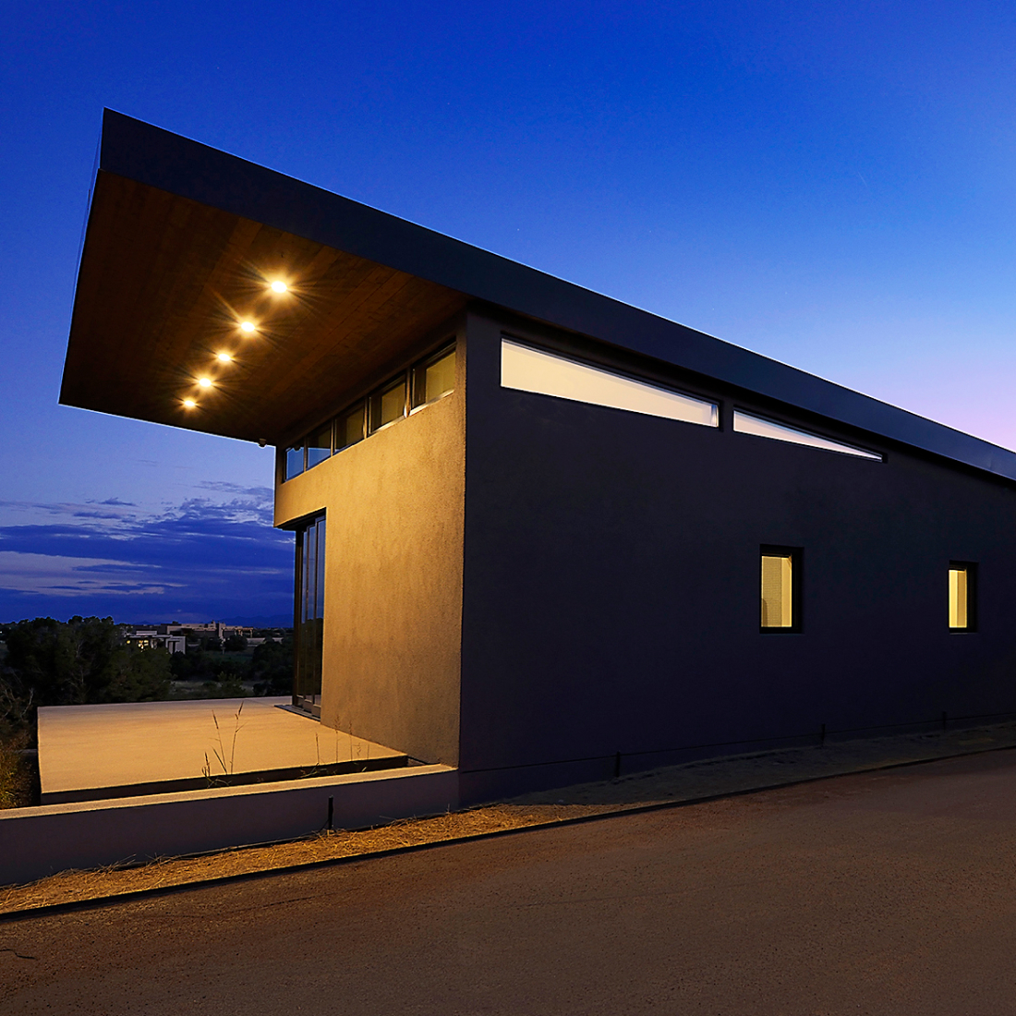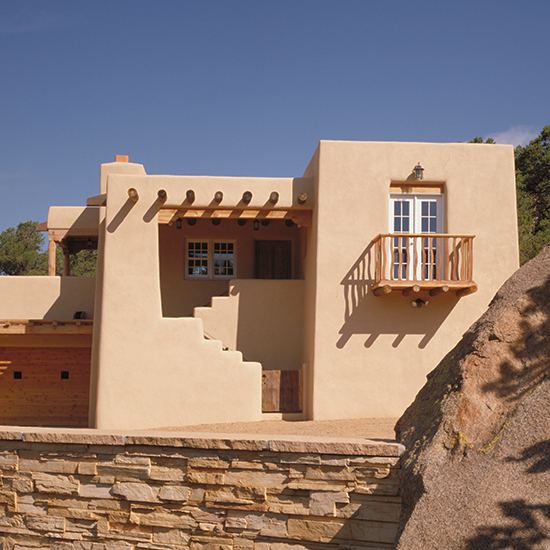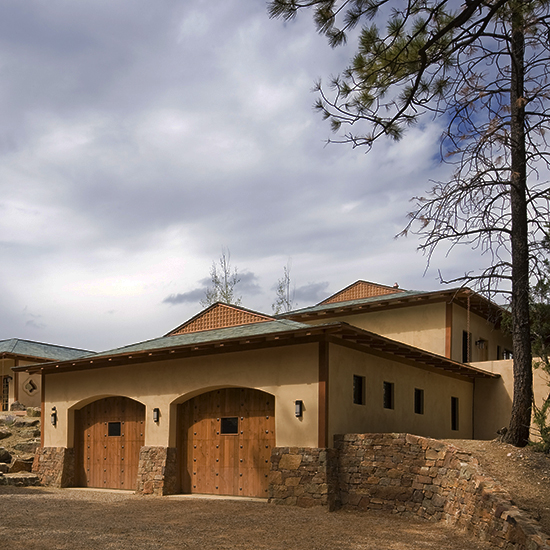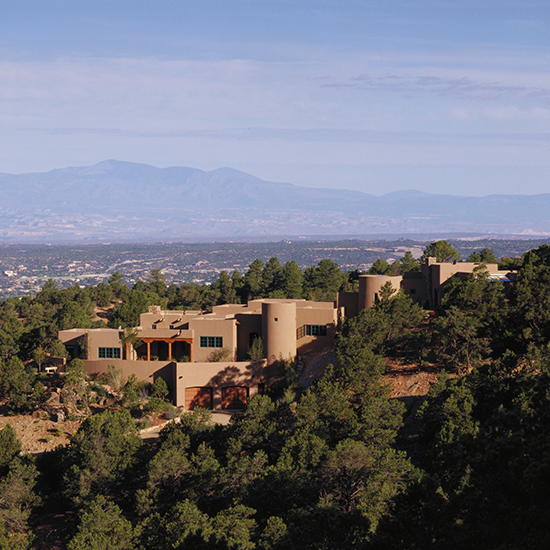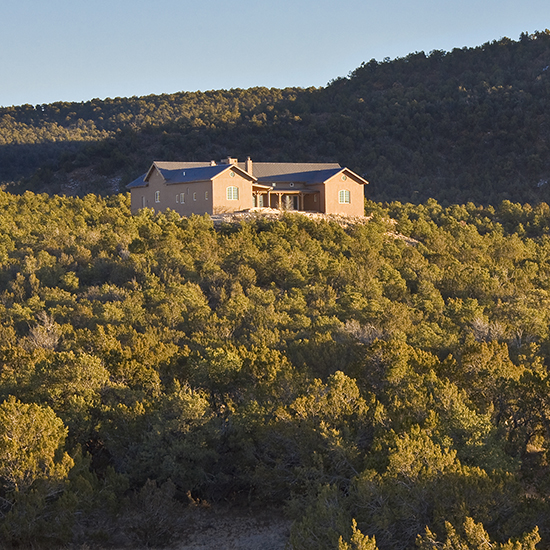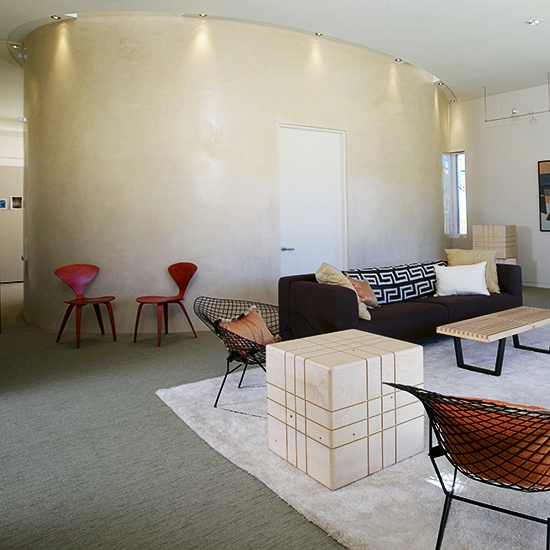Ridge House
[vc_row][vc_column width="1/3"][vc_column_text]The unique characteristics of the site helped establish the design theme. The site seemed to call for a linear scheme perpendicular to the views that architecturally emphasize the geographic nature of the property. The idea was to harness the site’s character by becoming one with the ridge.[/vc_column_text][/vc_column][vc_column width="1/3"][vc_column_text]A central spine was established, off of which the entire house is organized. This architectural move firmly anchors the house to the landscape. This bold move creates dramatic circular massings, reminiscent of ancient...


