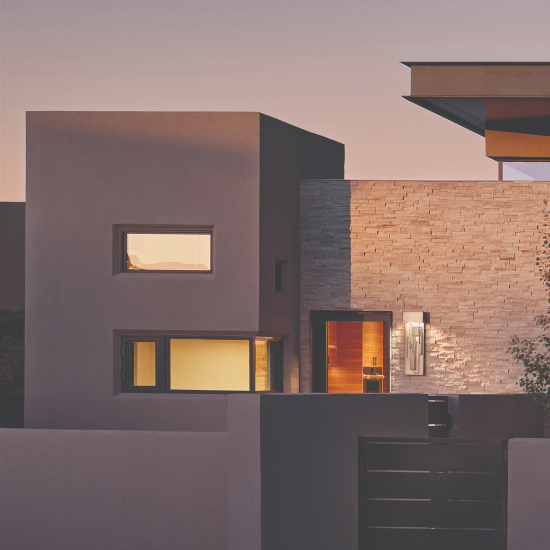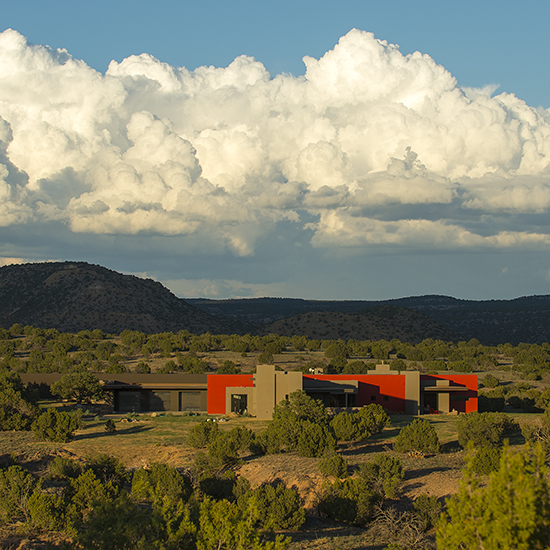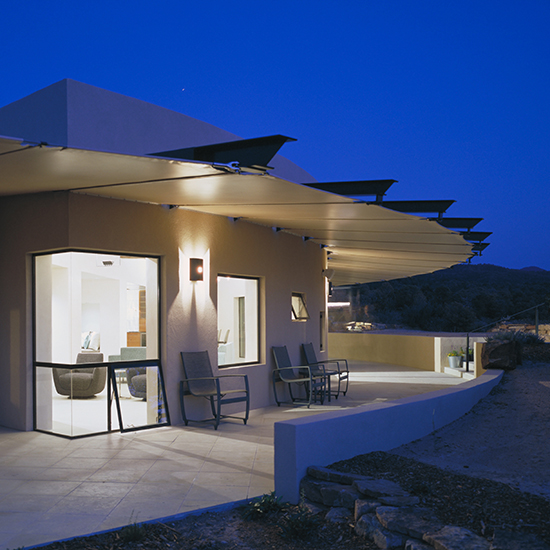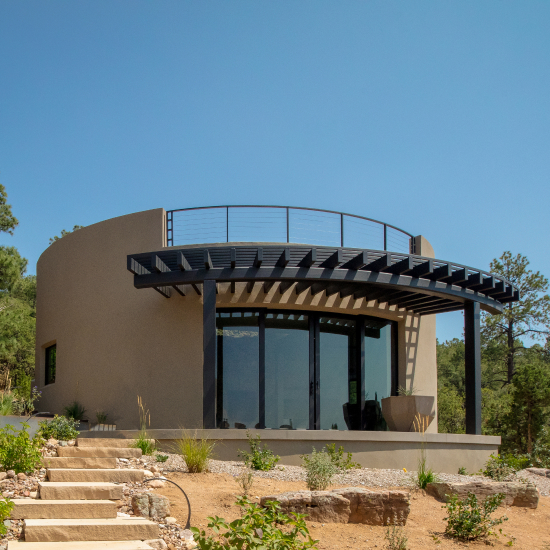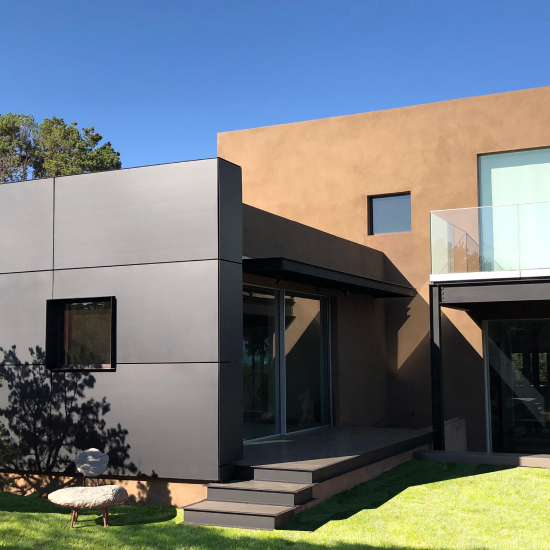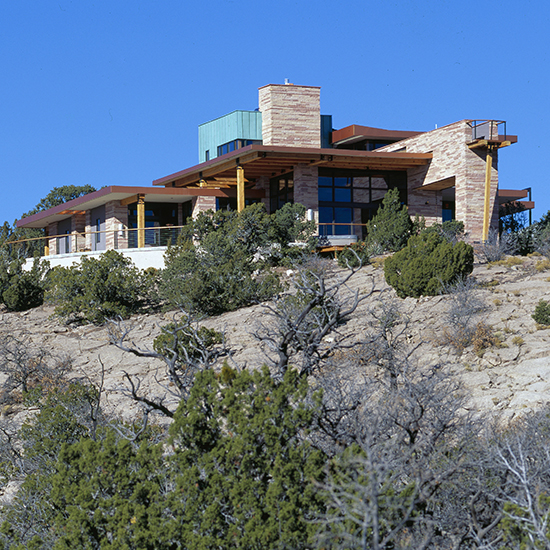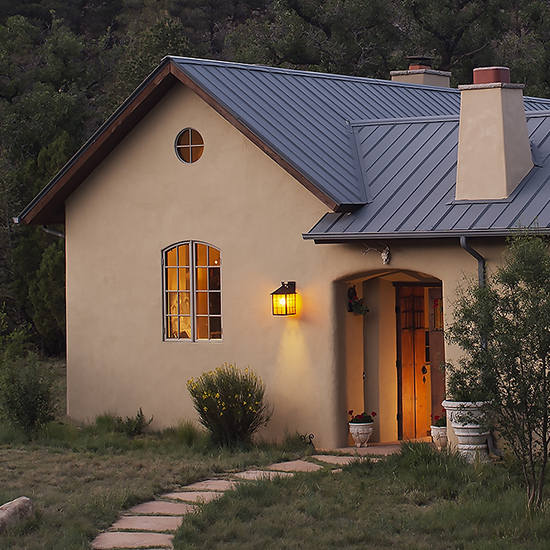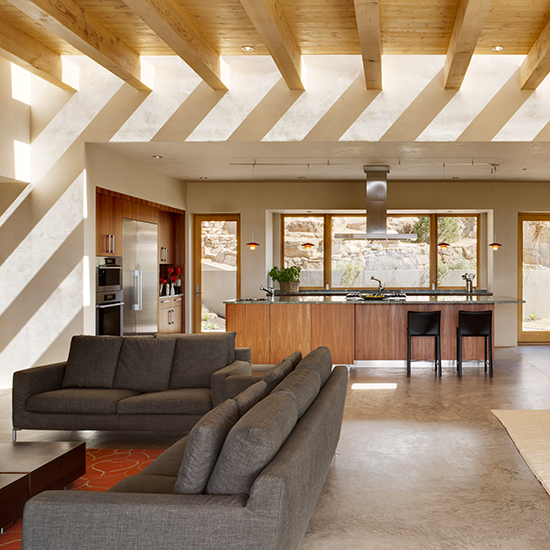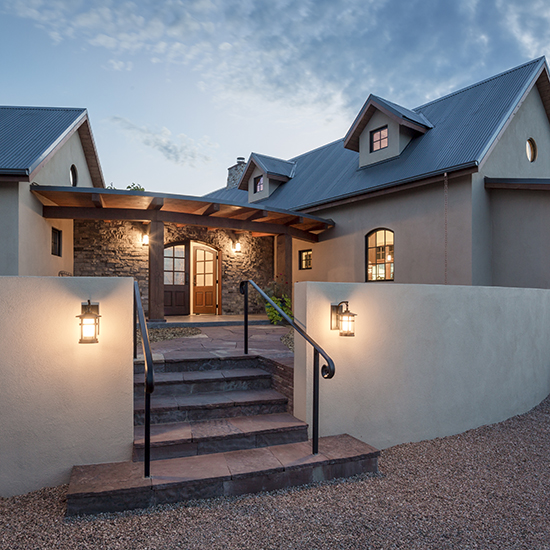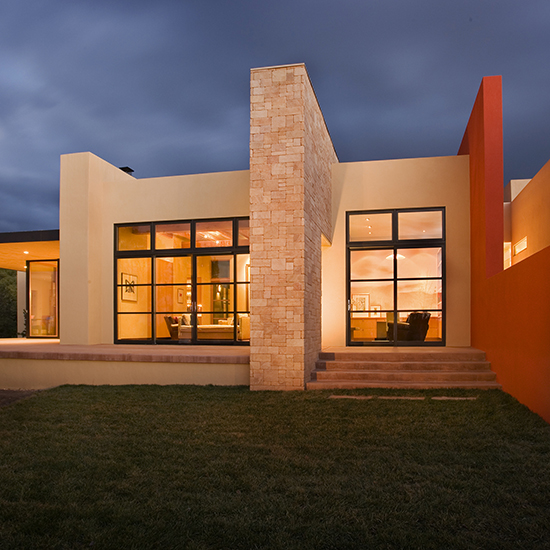Larson Residence
[vc_row][vc_column width="1/3"][vc_column_text] The design approach was to reinterpret the historical vernacular into a more contemporary, clean expression of time-honored southwestern characteristics of lean, horizontal massing that is integrated into the landscape, while celebrating distant views. It’s a translation of the language of centuries-old southwestern design into modern-day spatial simplicity, sculptural form, and honest materials. Various massings and planes are pushed and pulled apart to allow natural light to wash the interior in unique, unexpected ways. [/vc_column_text][/vc_column][vc_column width="1/3"][vc_column_text] The character of the home is distinctly...


