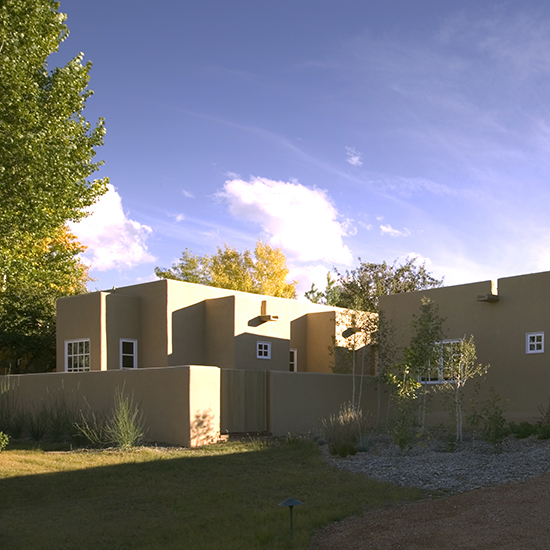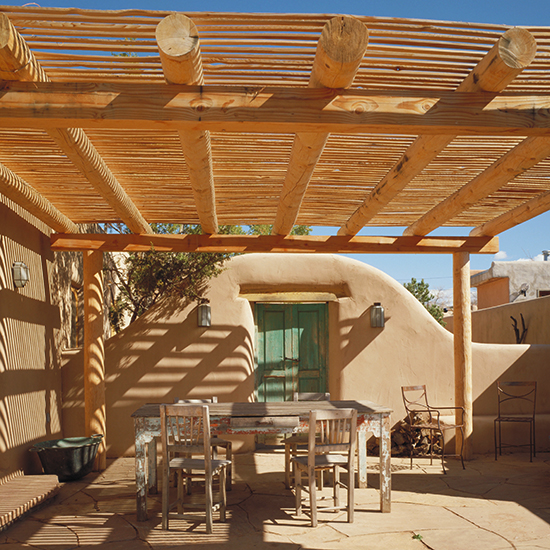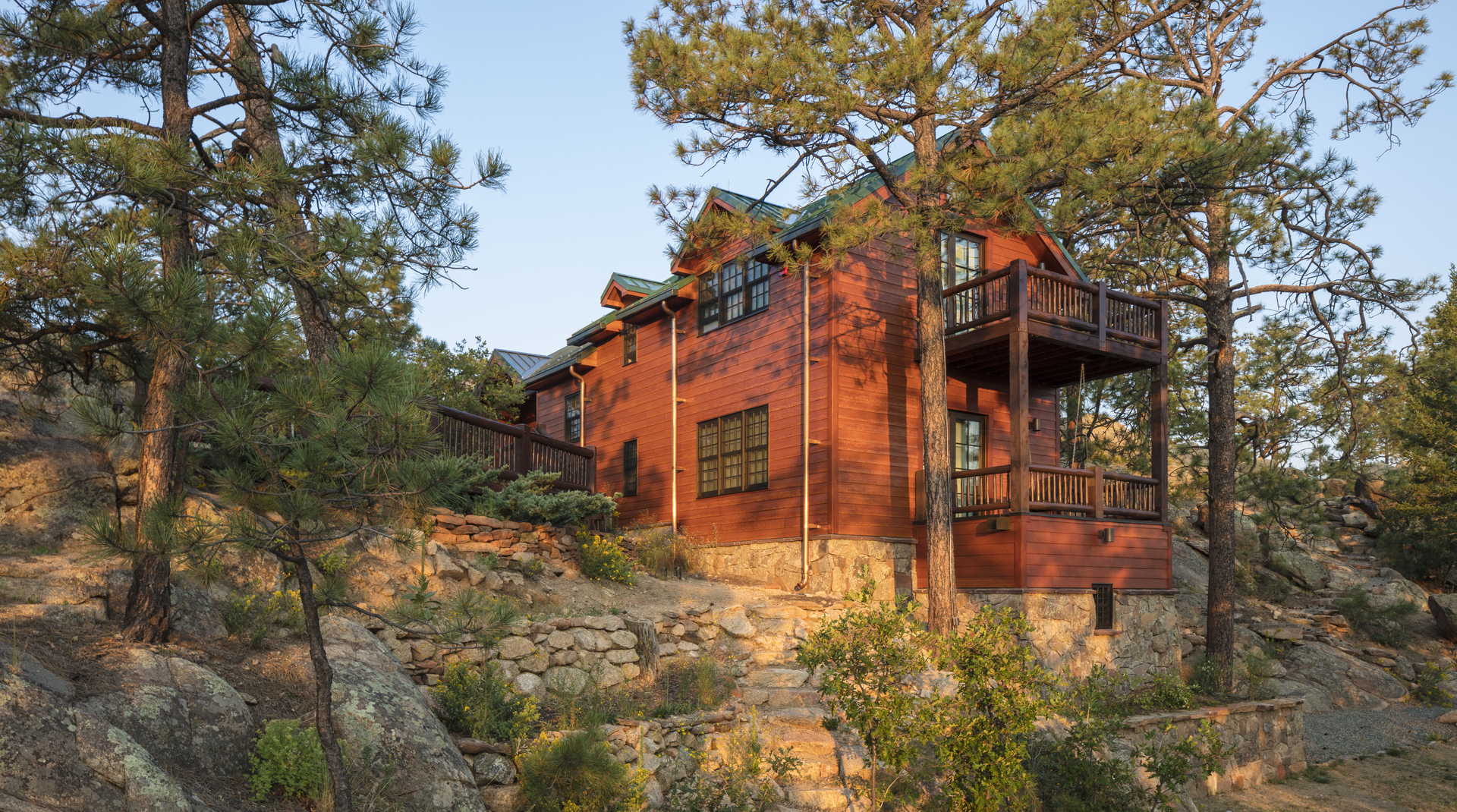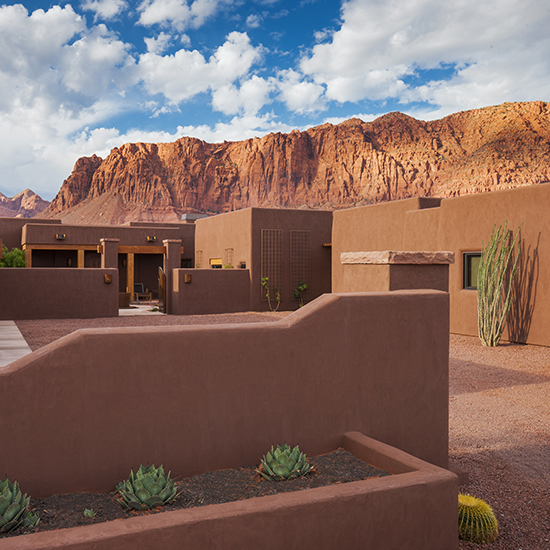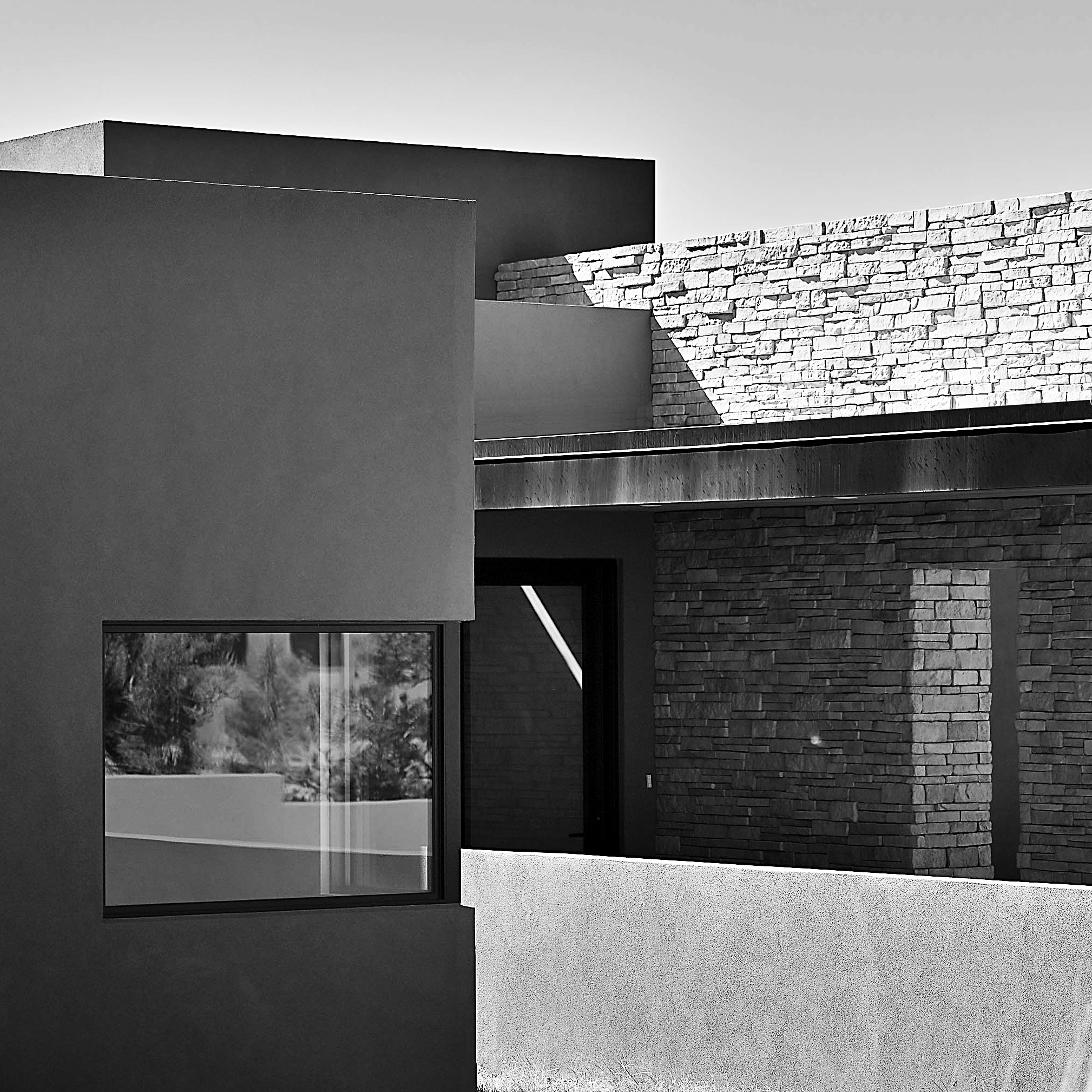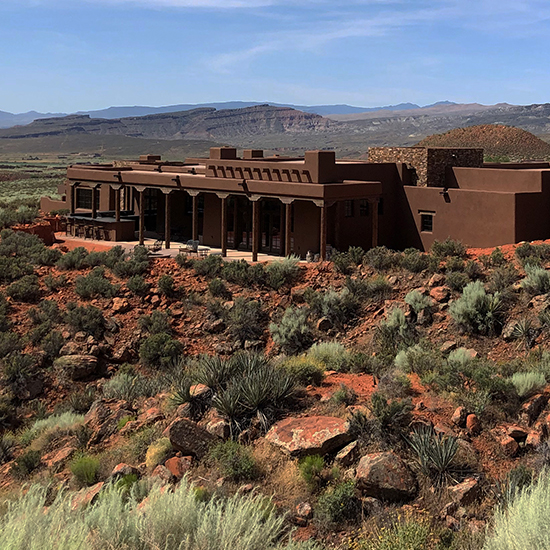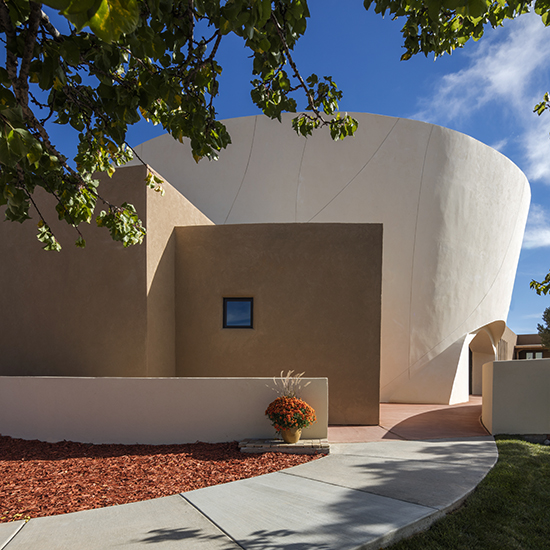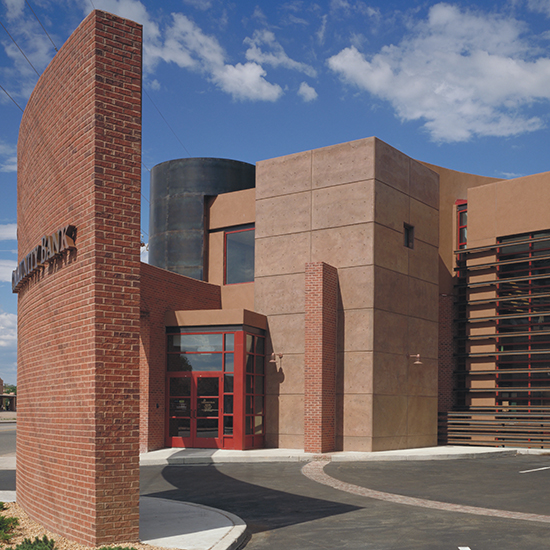Wetzel/Cameron Renovation
[vc_row css=".vc_custom_1456998711092{padding-top: 20px !important;}"][vc_column width="1/3"][vc_column_text el_class="project_main_cont"]The owners wanted to feel in the house as if they “were on vacation”, with views to the garden from most windows. “Cozy and comfortable, lots of places to curl up and relax, with more free and open space,” was how they expressed it. They wanted to convert an existing Territorial style house into a home with a sense of spaciousness to closely match their contemporary lifestyle. Numerous French doors, windows and clerestories flood the interior...


